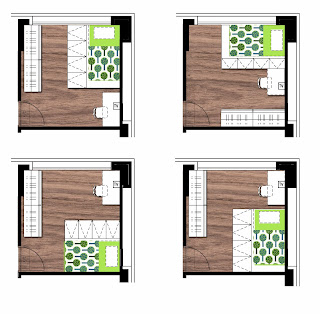The design calls for a space which is bright and cheerful. The idea was to break away the kitchen and common bath from being the 'centre' of the flat. The walled up kitchen 'blocks' up the flow of spaces from the dining to the living. Hence, by removing some of the kitchen walls, we can open up the whole lower floorplate and to allow continuity and visibility from the entrance all to the way to the living areas.
Next was to integrate the balcony with the yard space by using the same floor material. We chose a wooden deck that is both warm and creates an outdoor feel on the feet.
Besides planning for the lower floor, there are some options which we are studying for the daughter's room for the platform bed. The platform bed not only elevates the sleeping area like a tall princess 4 post bed but creates extra storage underneath. It will also be a fun experience for the princess!



No comments:
Post a Comment