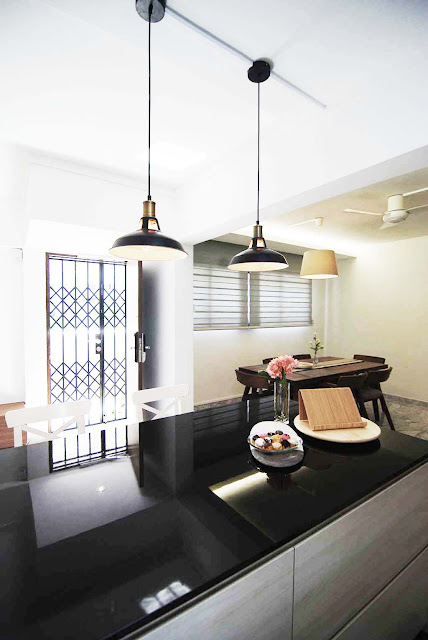it's a public holiday today so happy hols to everyone here in Singapore!!! Hubs and I are flying off this evening for a short break so i'll be best to post T3 Final photos before I leave. That way I can enjoy myself truly without any worries!!!
This maisonette belongs to a family of four, a stay home mummy, working dad and 2 budding lawyers. They have been staying in this maisonette ever since they bought it so they haven't renovated it before and this is their first time.
We have kept the existing marble flooring and redid all the bathrooms and kitchen flooring with new tiles. Major overhaul for plumbing, electrical and full carpentry works to the kitchen, bathrooms and bedrooms. Plus a new platform area in the living area, new staircase railing, new gate and door, new glass bathrooms doors too! Basically the whole works.
super huge shoe cabinet and seating bench storage for the family.
The kitchen is now an open concept one with a spanking new island counter finished with black granite. New kitchen appliances like microwave, oven, hood, stove and fridge.For the kitchen, the missus really like what we did for our Hougang Maisonette so we redid the flooring in the same mosaic pattern with black border. As she does all the household chores by herself. she has a dedicated washing laundry counter that houses both washer and dryer.
eubiq track by the side of the island
black granite kitchen island with matching ebony lampshades
The maisonette originally had a roof over the balcony so we didn't need to redo the roof. As the living already includes an indoor balcony area, it was very 'long' so the family requested for a platform area to demarcate a cozy corner for the children to watch telly and play games.
see! 2 tvs...one for their children and one for the adults.
mummy works from home so she really needs a working area to house her PC and printer.
We hacked off the old glass block concrete railing and redid a metal black railing with timber handrails on top. Fortunately the existing staircase thread parquet was still in great condition and so we kept it, buffed and polished it.
For many of our homes, the feature wall is at the shower area, however for this maisonette, the feature wall is used both at the vanity area and shower area. Both bathrooms have their own vanity mirror box with lights flushing up and bottom, false ceiling with recessed downlights and dedicated shower glass screens for the wet area.
Shower area with integrated wall niche to house shower items.
Same feature wall tile in the shower area which was used for the vanity.
Master bathroom with storage and small vanity
and we have come to the end of the house tour.
HARI RAYA PUASA!
xoxo
velle






































No comments:
Post a Comment